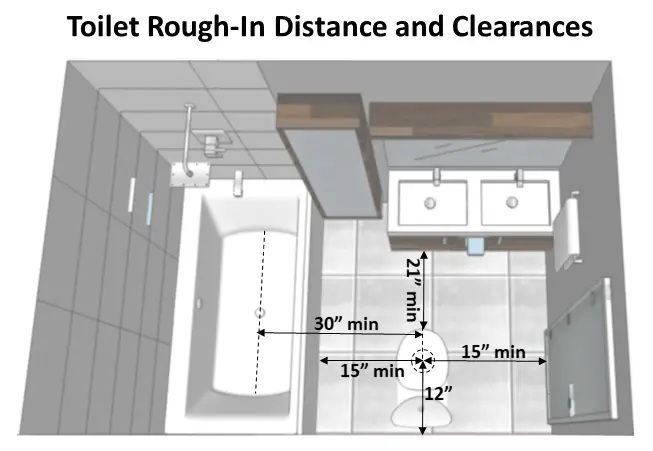In general, the toilet rough-in distance is 12″ from the center of the toilet flange to the back wall for a typical toilet. There should also be a minimum of 15″ from the centerline of the toilet to any wall or object on either side of the toilet. Finally, there should be a 21″ minimum clearance from the front of the toilet to any wall or object.
These restrictions come from the International Plumbing Code (IPC). Not all states follow the IPC, though.
Just a heads up, this page contains affiliate links. If you buy through them I earn a small commission. If you chose to buy through these links I truly thank you for your support! – Jake
International Plumbing Code
According to the International Code Council, 35 states follow the International Plumbing Code. If you live in one of the following states that does not follow the IPC, please check with your local state code for the required minimum clearances:
Alaska—California—Hawaii—Idaho—Kentucky—Louisiana—Main—Massachussets—Minnesota—Montana—New Jersey—North Dakota—Oregon—South Dakota—Wisconsin
Side to Side Toilet Clearance
Section 405.3.1 of the International Plumbing Code (IPC) states that the centerline of a toilet, urinal, or bidet should be at least 15″ away from any wall, partition, vanity, or other obstruction.
Front to Back Toilet Clearance
The distance from the back wall to the toilet flange is based off the size of toilet you have.
Most toilets will have a standard rough-in of 12″ like the one below. Make sure to check the spec sheet.

This is measured from the finished wall to the center of the flange. So, make sure to add in the thickness of the finished wall (drywall, tile, etc) if you currently just have studs up.
If you do have a mismatch between your toilet and flange, you can either buy a toilet with a matching rough-in distance or purchase one of these nifty toilet flange offsets:

The IPC also states that there should be a minimum of 21″ in front of the toilet to any wall, partition, vanity, or other obstruction.
To figure this out when roughing in your flange, measure the distance from the center of the hole on the bottom of the toilet to the front edge of the toilet.
Then, add 21″ to this number. Let’s say you get 30″. Now, you need to make sure the center of your toilet flange is at least 30″ away from anything that will be in front of the toilet.
Note it is not required to have a 21″ minimum clearance when the door is open, only when it is shut. With that being said, make sure you have enough room to open the door without it hitting the toilet.
Toilet to Fixture Clearance
The IPC also states that there should be 30″ minimum from the center of the toilet to the center of another toilet, urinal, shower, or sink.
Toilet Compartment Minimum Size
The toilet compartment is the area the toilet is in. Think of it as a stall. The minimum sizes based in the IPC are:
-
- 30″ wide by 60″ deep for floor mounted toilets
- 30″ wide by 56″ deep for wall mounted toilets
Waste Line
When installing your waste line for your toilet, remember to give it enough slope to avoid clogs and backups. Use the drain pipe slope calculator for more details.
For more information on installing or replacing a toilet, view Lowe’s toilet installation guide.



